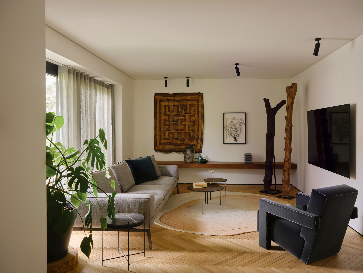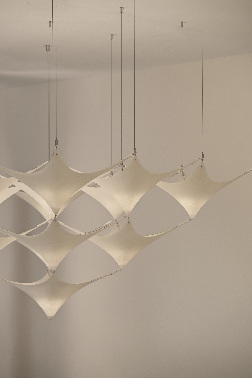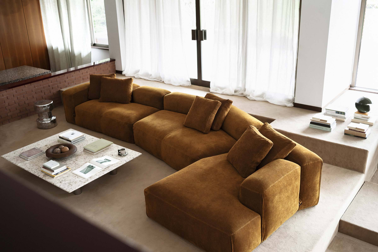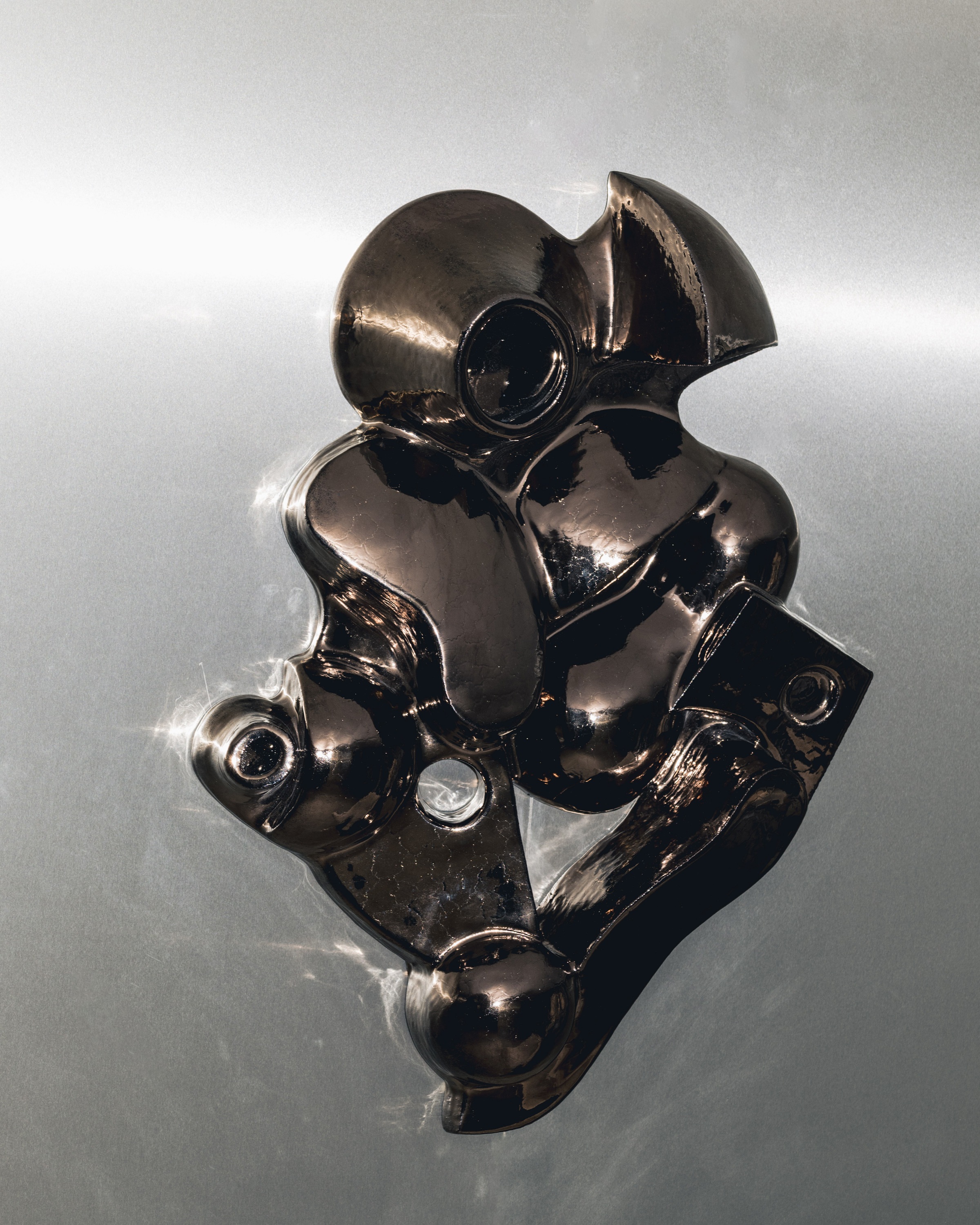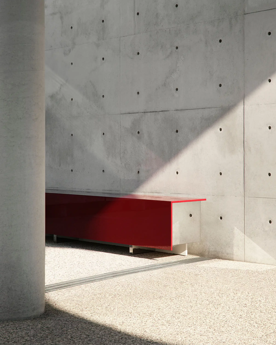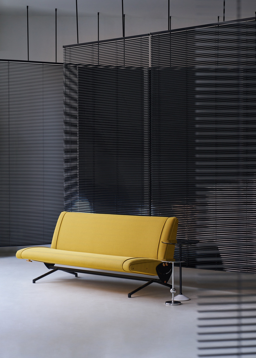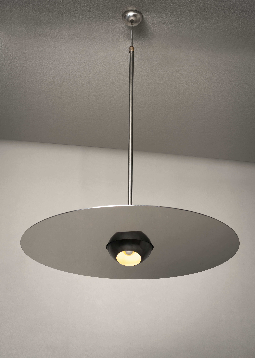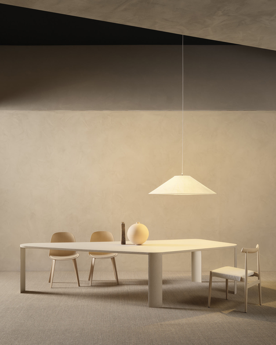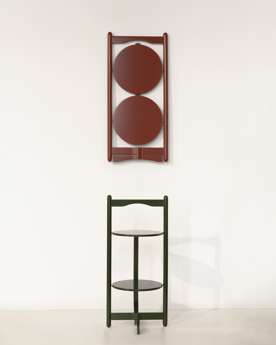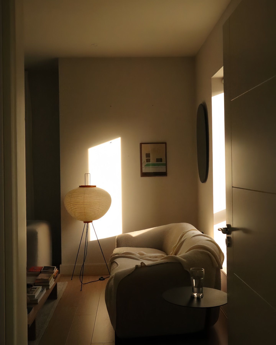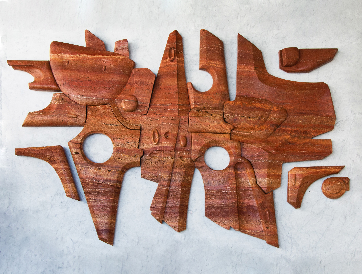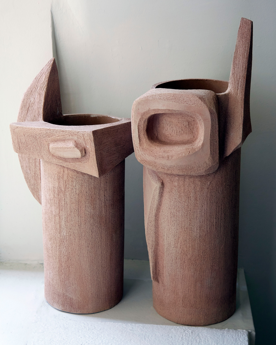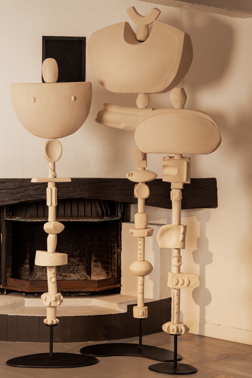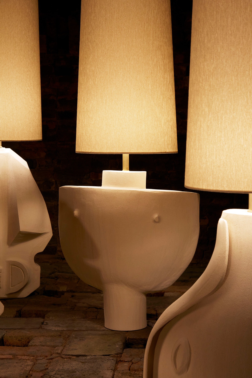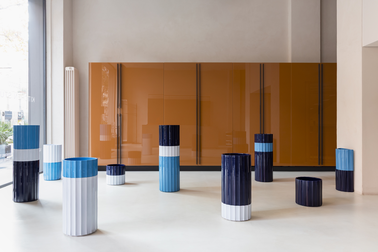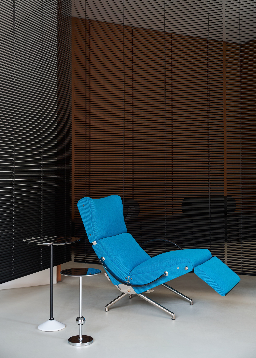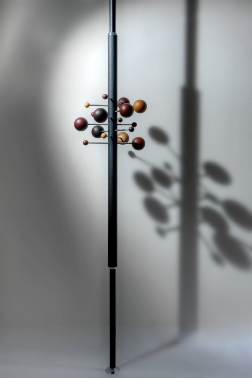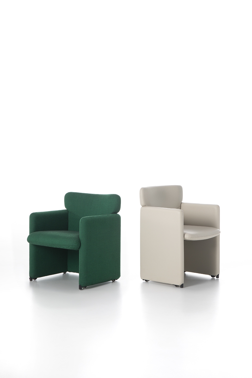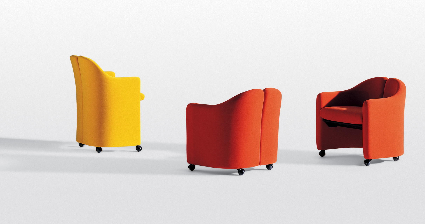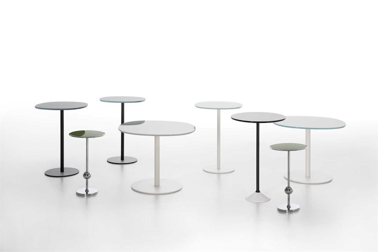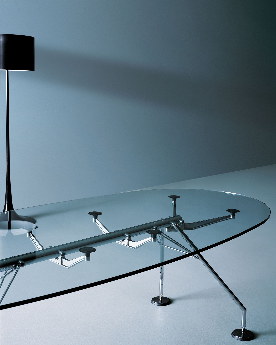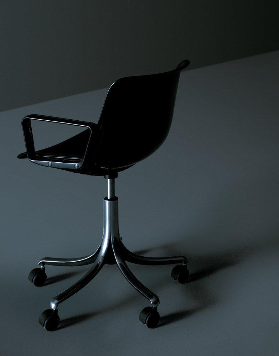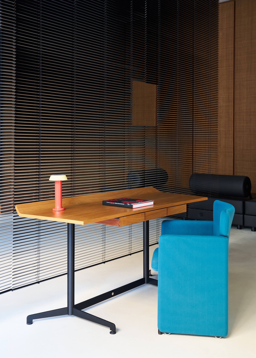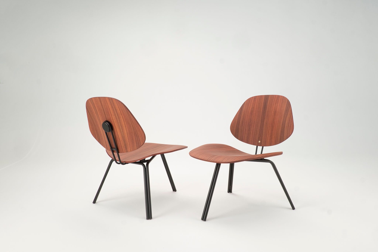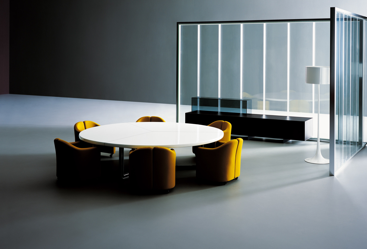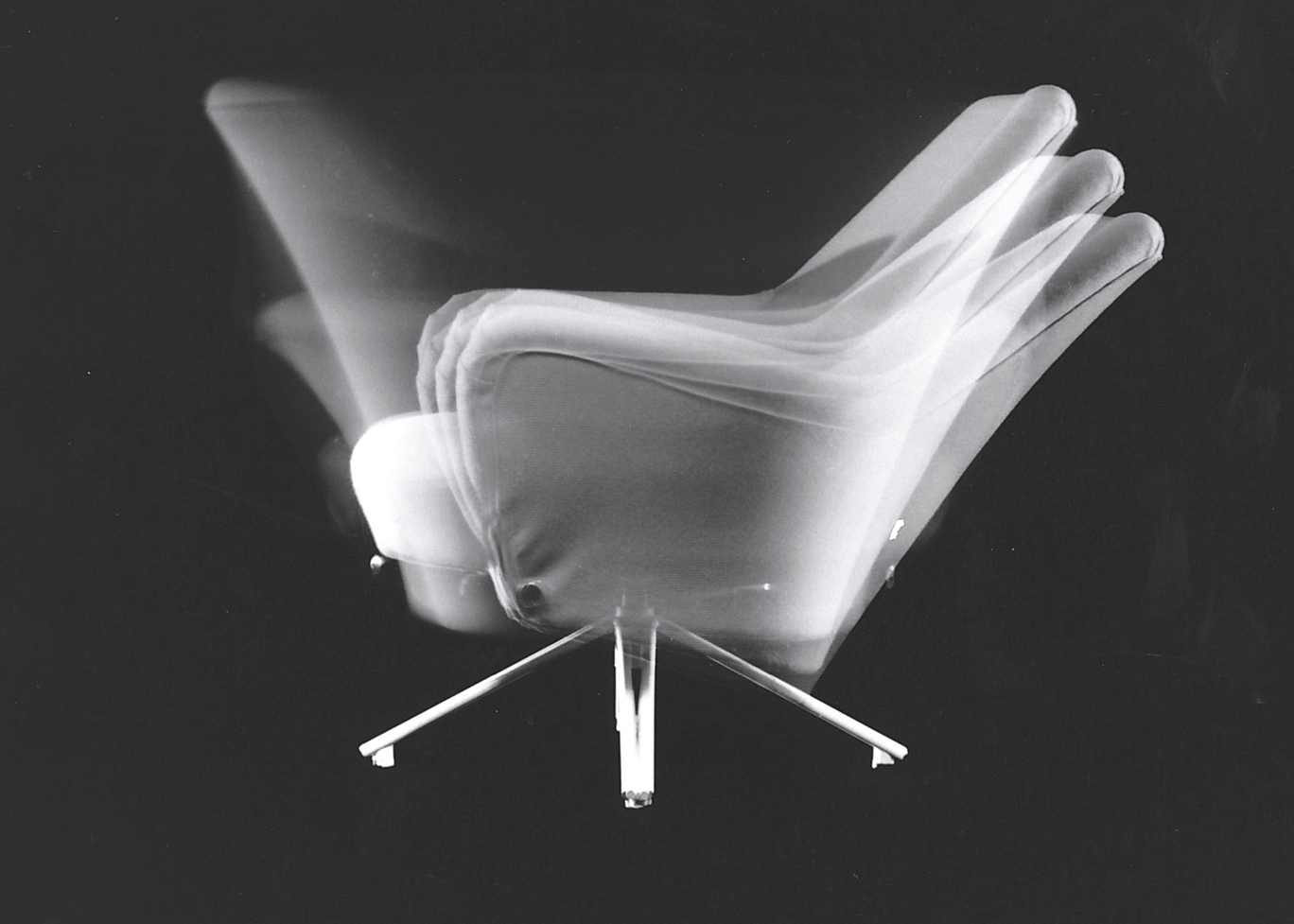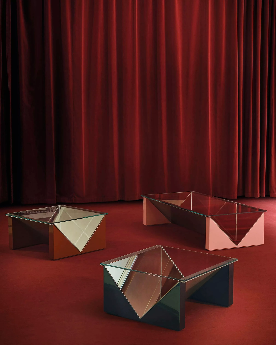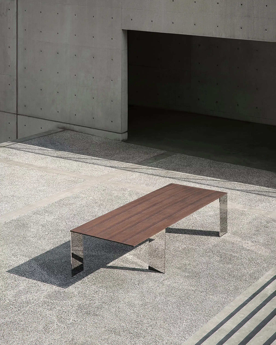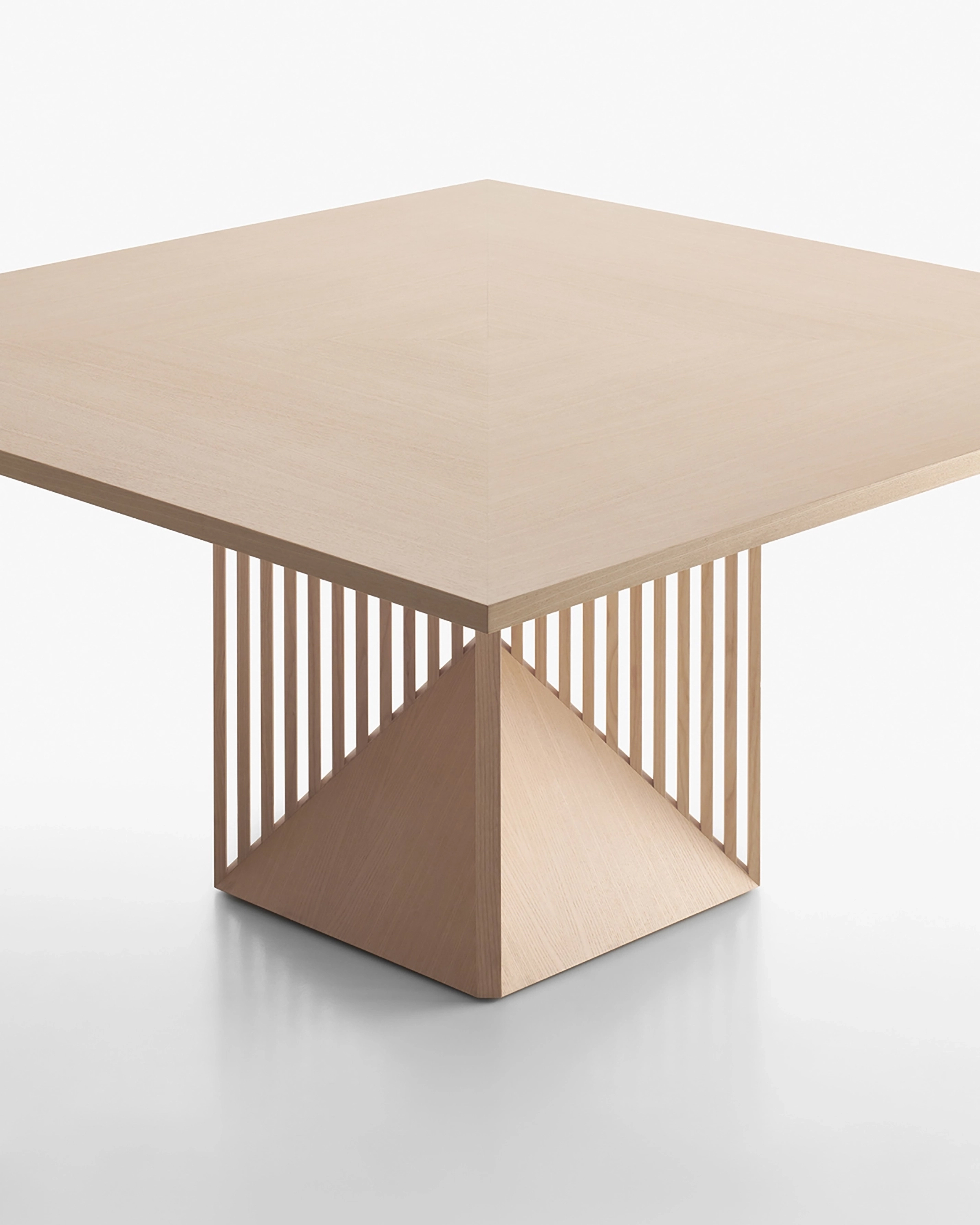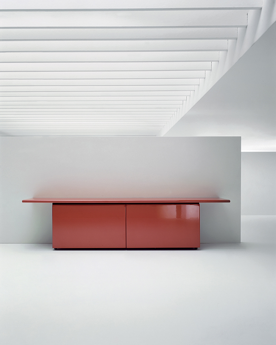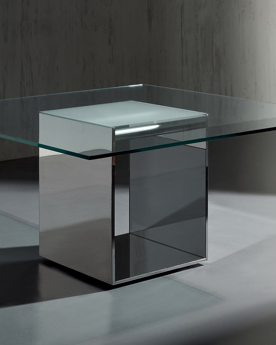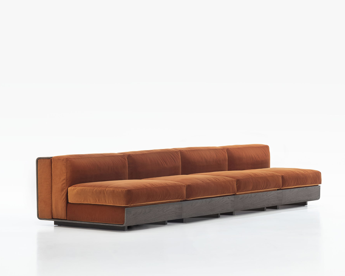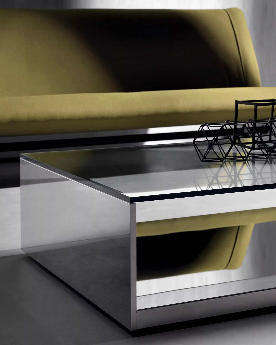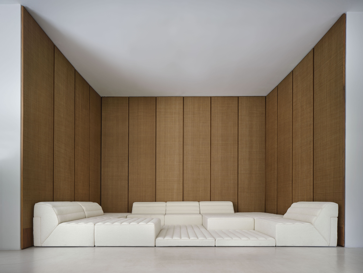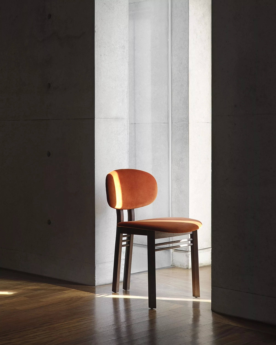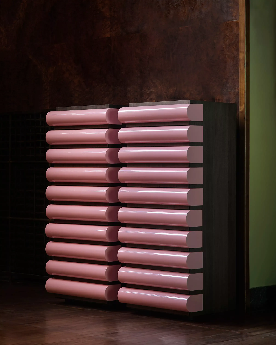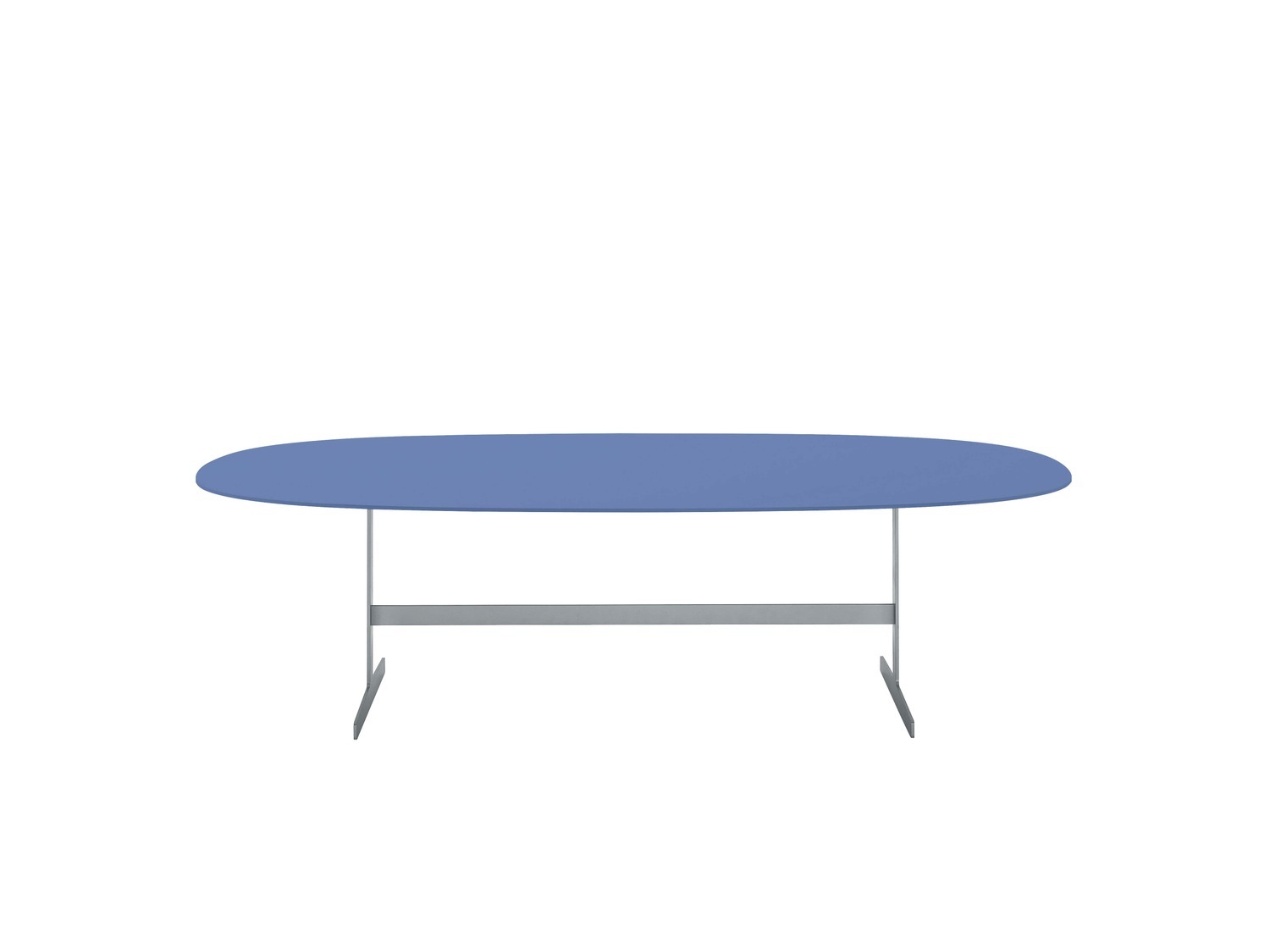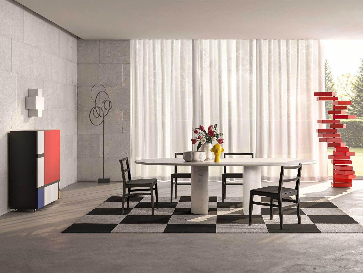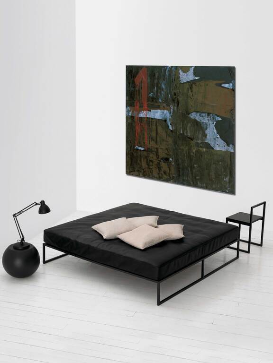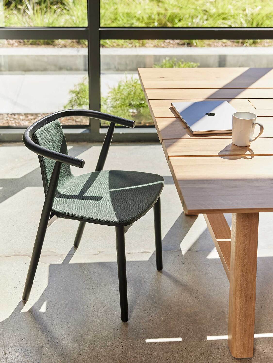Topography of Light and Life
In the heart of Milan, a penthouse takes shape as a personal and intentional response to the rhythms of family life. Studio Motta, led by Giuseppina Motta, worked closely with a family of five to shape a residence that is both contemporary and intimate. The result is a home designed not just to be lived in, but to evolve with the people inside it.
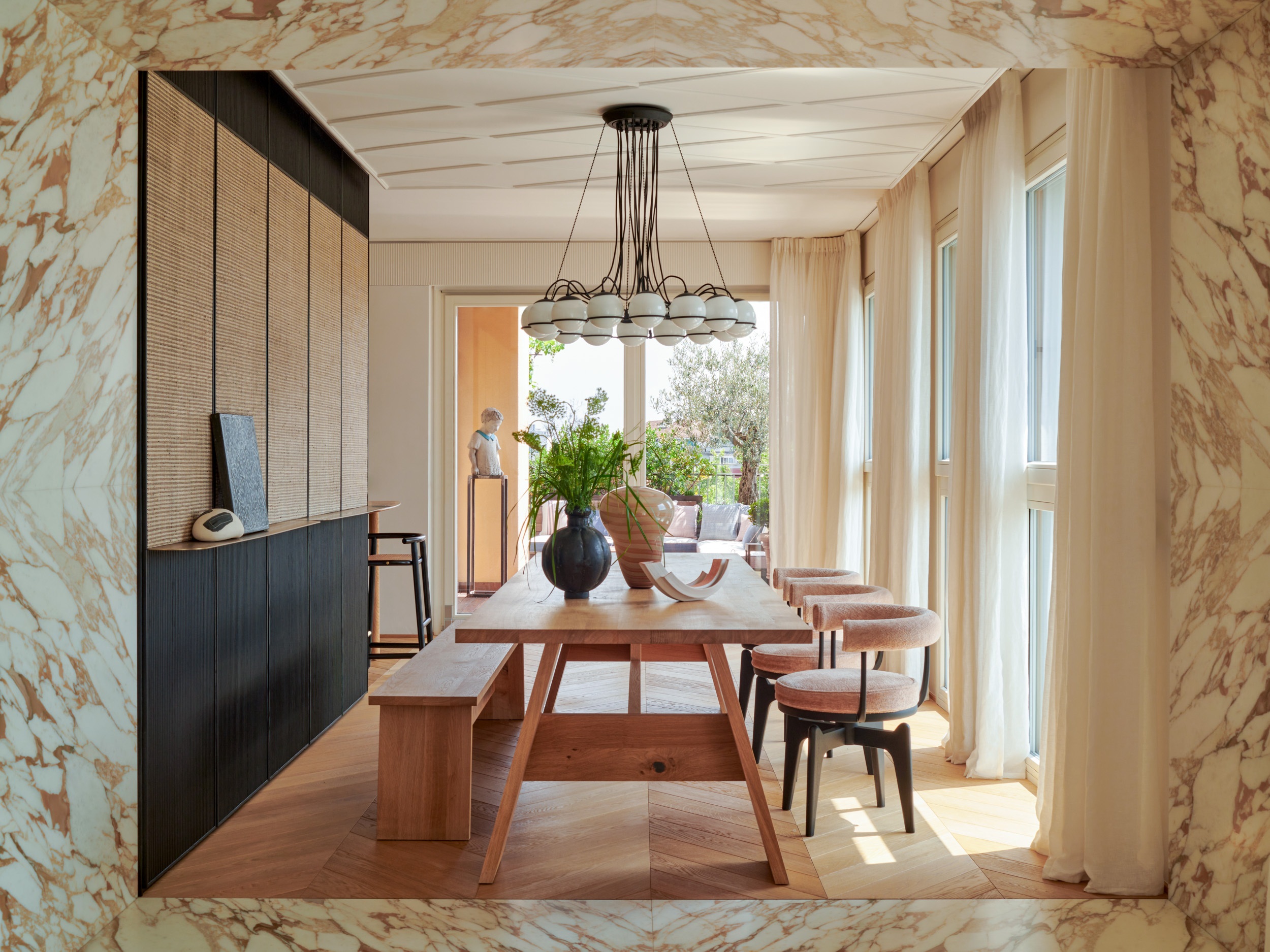
2021
Motta Architecture
Giulio Ghirardi
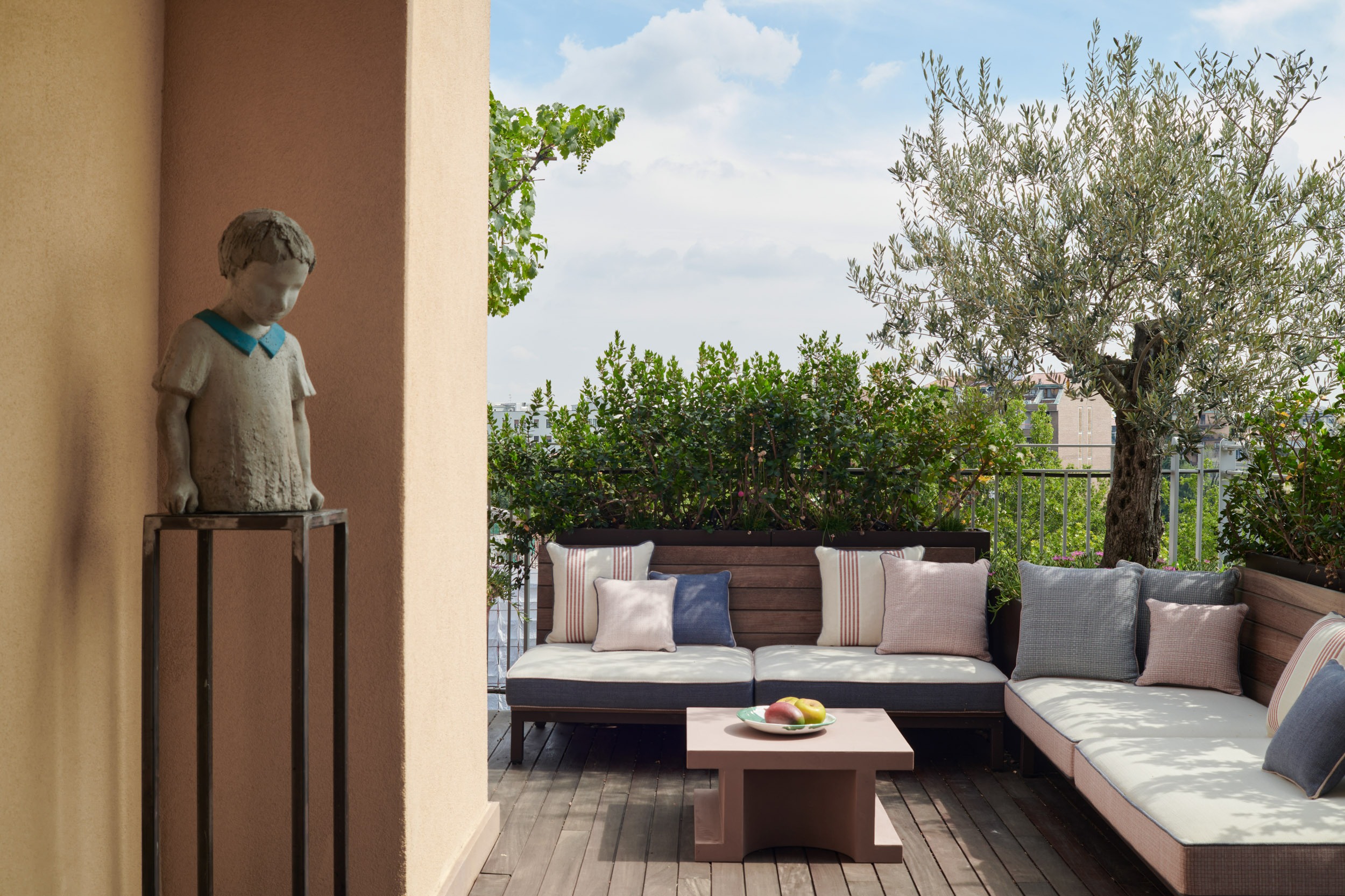
Rooted in dialogue, the design strikes a balance between the clients’ Nordic sensibility—defined by airiness and subtle warmth—and the studio’s distinctly Italian eye for depth and texture. Light and dark coexist, with natural finishes offset by moments of bold contrast, such as deep blackened timber. The palette is calm but complex, drawing its strength from opposing yet complementary moods.
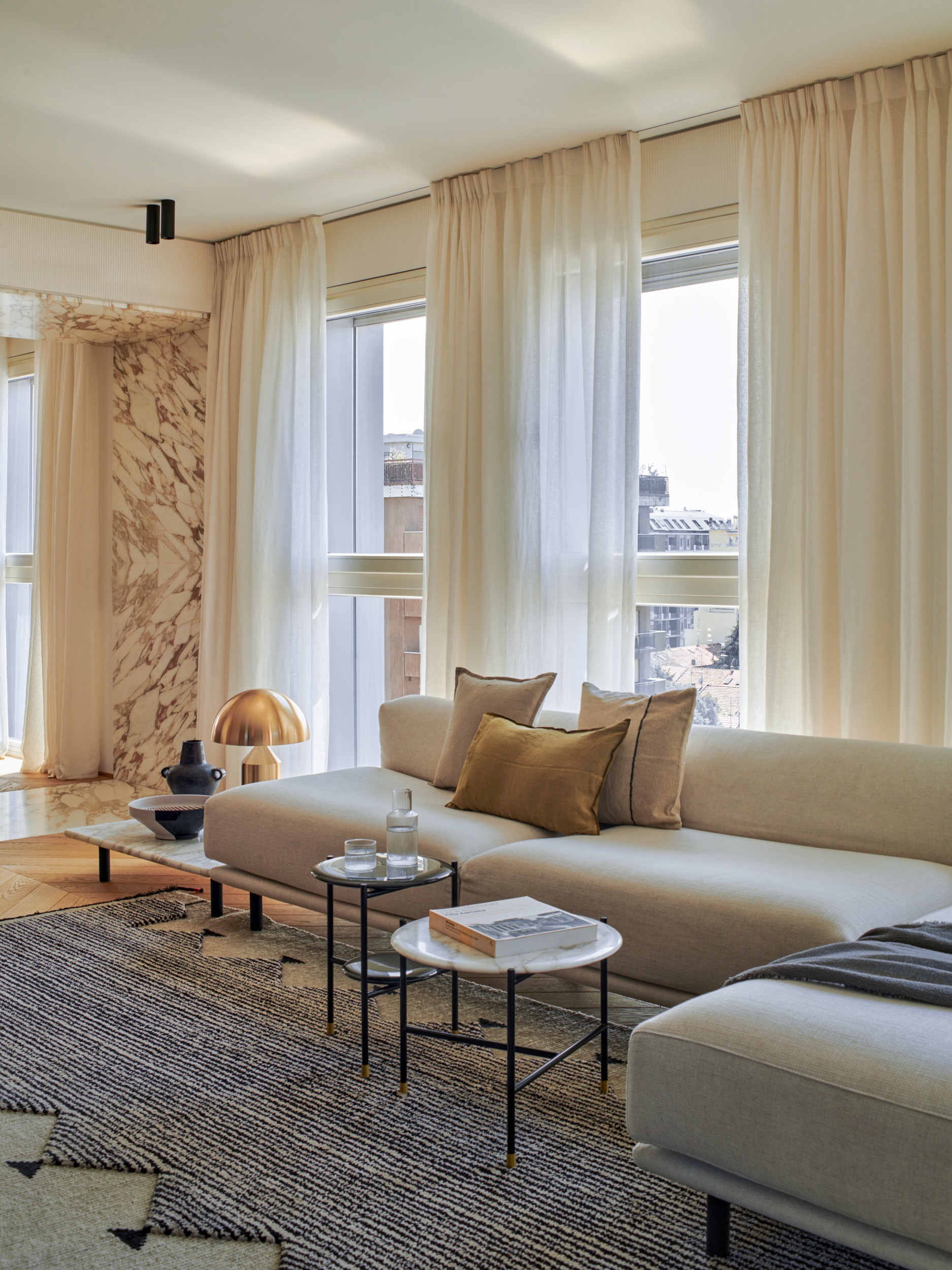
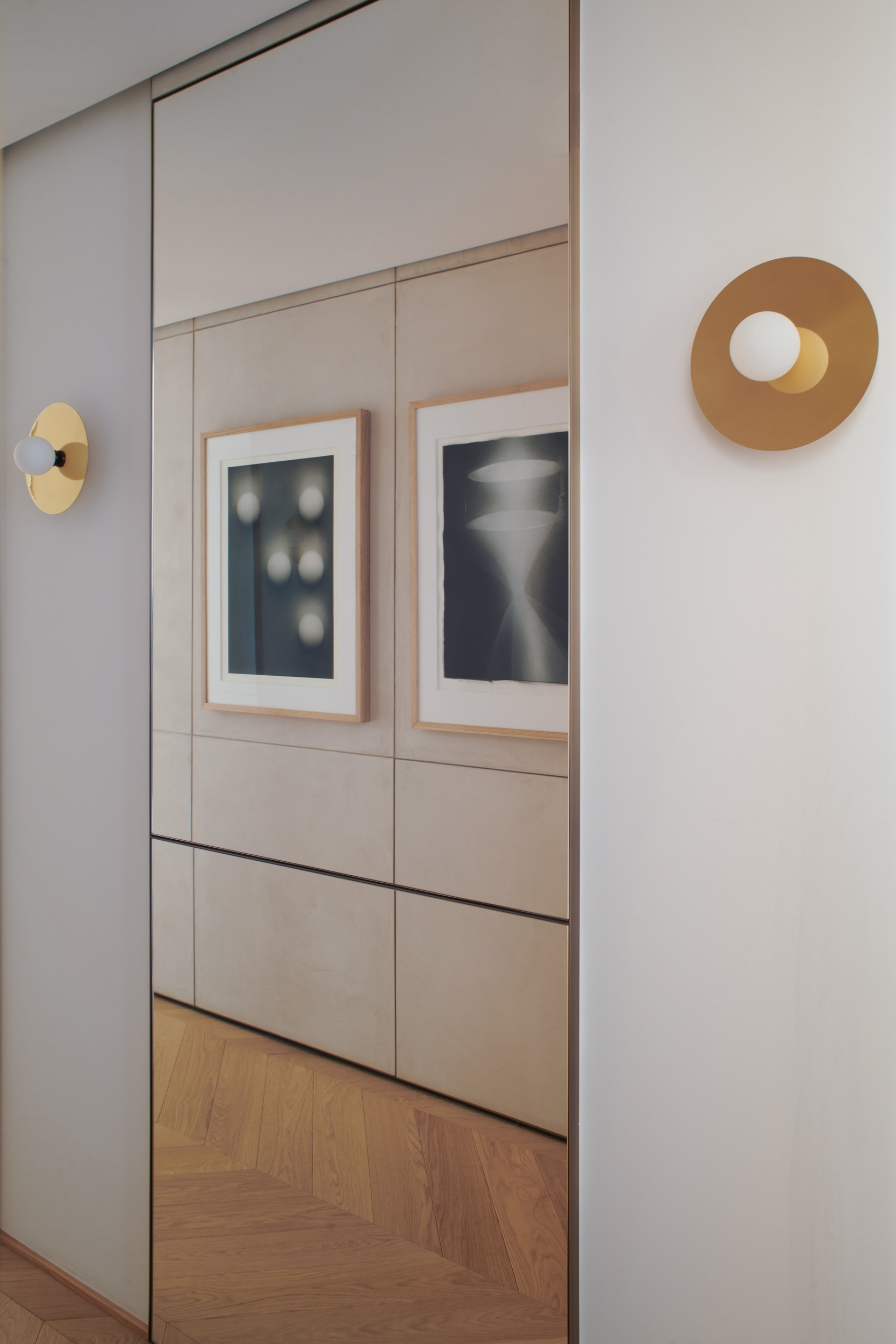
A tactile materiality defines the space, with a refined mix of oak wood, raffia in a houndstooth weave, veined stone, and hand-treated metals.
Anchoring the two levels is a sculptural helical staircase—both a visual statement and a quiet divider between private and communal areas.
The lower level houses four bedrooms and three baths, arranged along a clean linear axis.
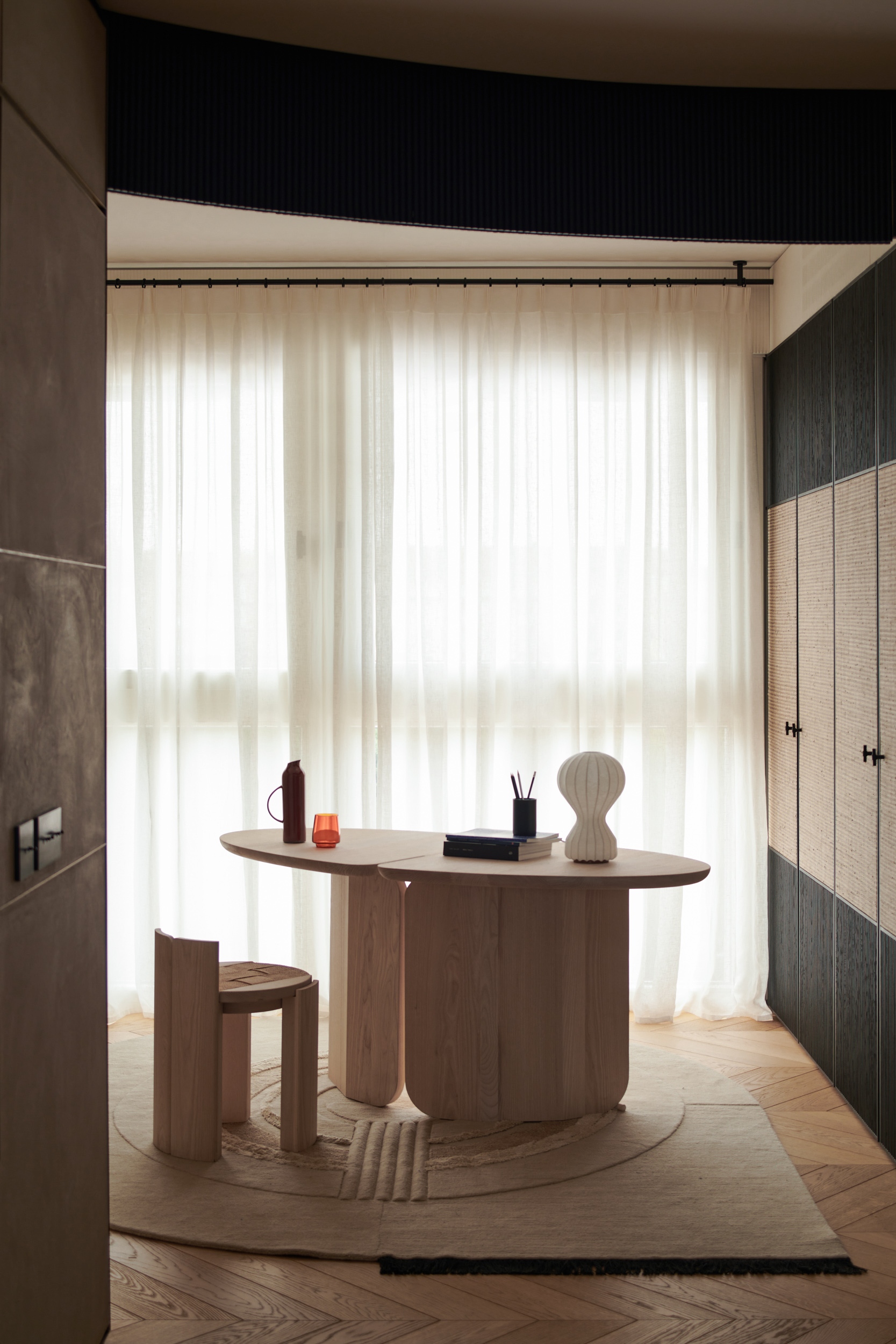
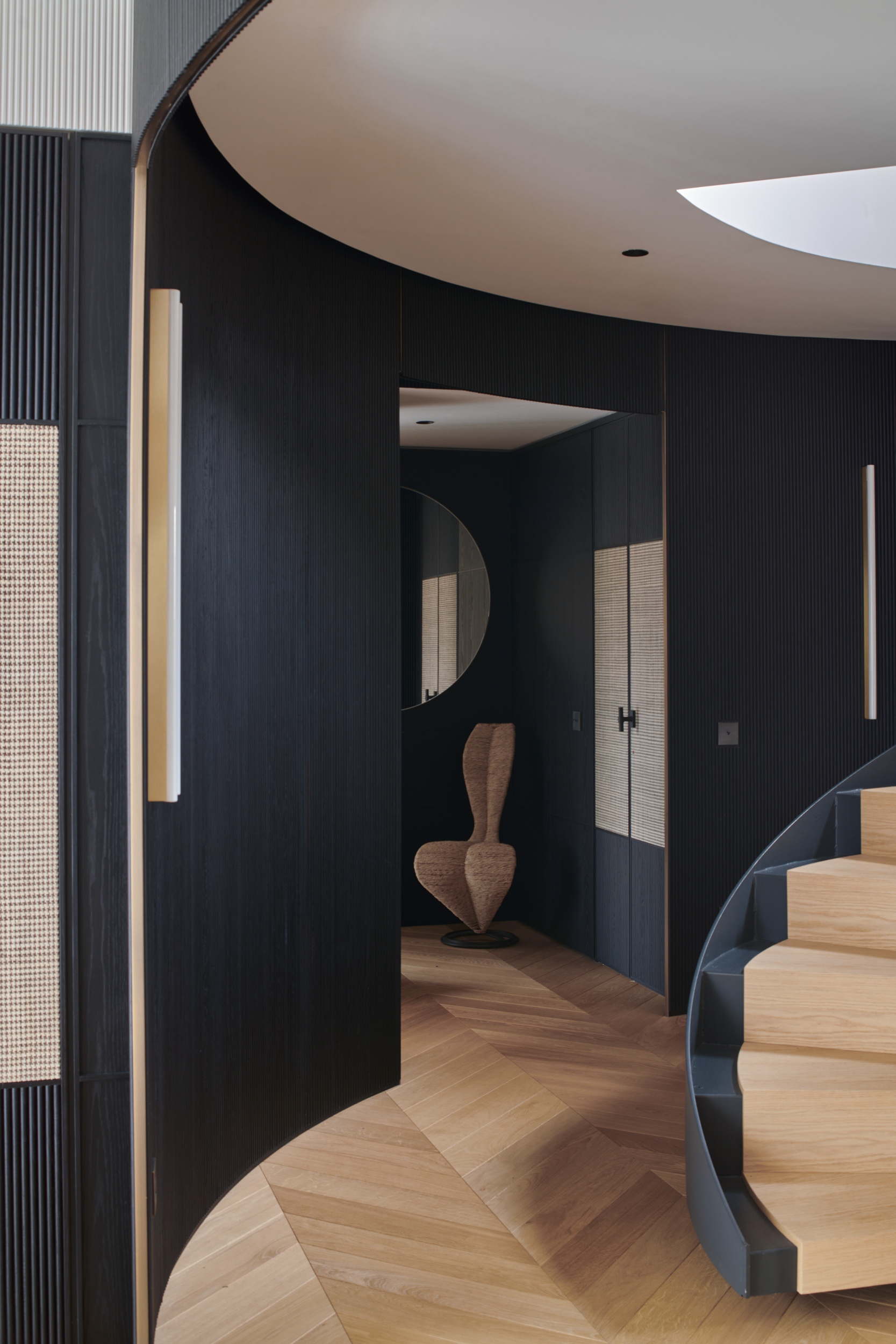
Other Projects
Immersed in the historic city of Bergamo, this completely renovated residence is a true tribute to its owner's design and passion for art.
In the heart of Milan, Spotti has always been a reference point for excellent design, a space where ideas, aesthetics, and innovation meet to create unique projects. For Milan Design Week 2024, Spotti and Mario Tsai Studio are collaborating to present Soft Power.
